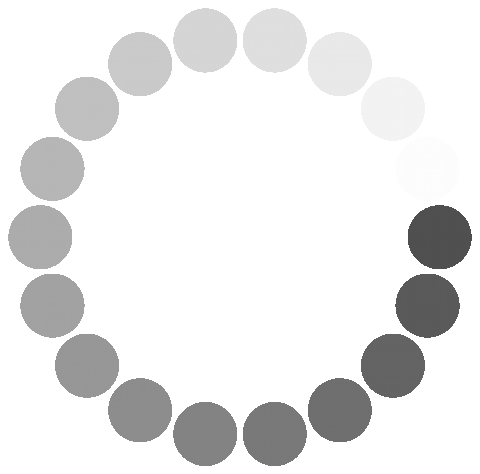Architecture + Interior Design Melbourne
Architecture + Interior Design Melbourne
Custom Homes | Extensions
|
|
Architecture + Interior Design
Residential Architecture Specialist
Custom Homes
Extensions & Renovations
|
Interior Design
Residential Architecture Specialist | Custom Homes | Extensions
JBA is the Architectural Practice of Melbourne based Architect Jake Barrow. We are a client focused design studio, passionate about contemporary residential architecture and interior design.
We create lifestyle enhancing homes, unique extensions, intuitive renovations and beautiful living spaces for Melbourne, The Mornington Peninsular and the surrounding areas. We design homes that represent you, your lifestyle aspirations and your budget.



" We listen, we adapt and we protect your interests, to help our clients achieve the best possible design outcomes and greatest value for money ”

Testimonials
Discover What's New
Follow Us on Instagram...

Virtual Walkthrough of Hawthorn Heritage Extension & Renovation.
Testimonials
"Jake was an absolute pleasure to work with. I could not find one fault. the whole process was seamless and easy for us.
We had been through a build before and it had not gone anywhere near as smoothly as it did with Jake and his team.
I would honestly recommend Jake and his team to everyone he was absolutely brilliant and a pleasure to work with. "
Anna & Karl Abel
Granard Avenue Clients, Park Orchards





















