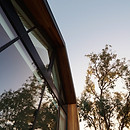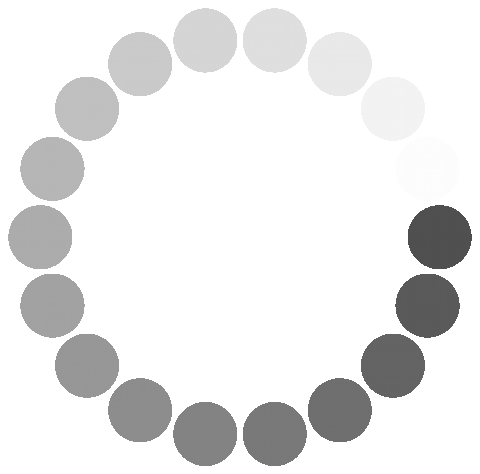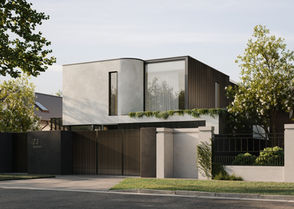Architecture + Interior Design Melbourne
Architecture + Interior Design Melbourne


Melbourne Architecture
+ Interior Design Studio
" Your Dream Home & Lifestyle Enhancing Renovation Starts with Jake Barrow Architecture... "
by Jake Barrow - Registered Architect
Custom Homes | Extensions
Architecture + Interior Design
Residential Architecture Specialist
Custom Homes
Extensions & Renovations
|
Interior Design
Residential Architecture Specialist | Custom Homes | Extensions
|
|
JBA is the Architectural Practice of Melbourne based Architect Jake Barrow. We are a client focused design studio, passionate about contemporary residential architecture and interior design.
We create lifestyle enhancing homes, unique extensions, intuitive renovations and beautiful living spaces for Melbourne, The Mornington Peninsular and the surrounding areas. We design homes that represent you, your lifestyle aspirations and your budget.



" We listen, we adapt and we protect your interests, to help our clients achieve the best possible design outcomes and greatest value for money ”

Virtual Walkthrough of Hawthorn Heritage Extension & Renovation.
Discover What's New
Follow Us on Instagram...

Testimonials
"Jake was an absolute pleasure to work with. I could not find one fault. the whole process was seamless and easy for us.
We had been through a build before and it had not gone anywhere near as smoothly as it did with Jake and his team.
I would honestly recommend Jake and his team to everyone he was absolutely brilliant and a pleasure to work with. "
Anna & Karl Abel
Granard Avenue Clients, Park Orchards

























